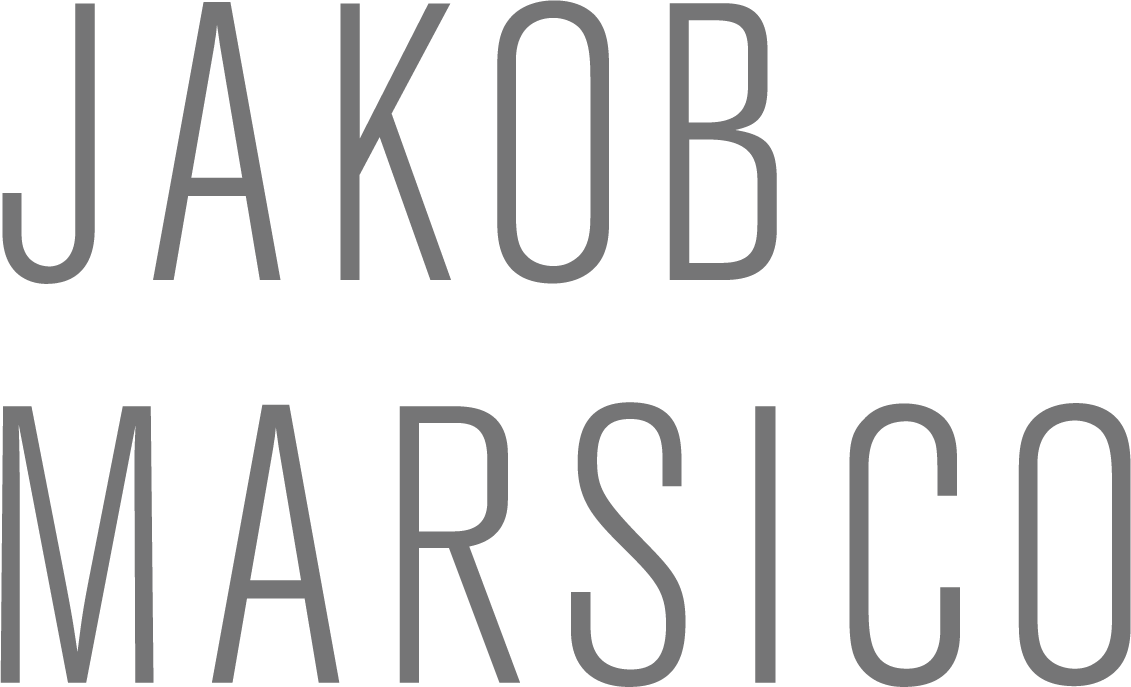acrylic, LEDs, drywall
Carnegie Mellon University's UPLift Challenge commissioned ULR to design and fabricate an installation that would enhance a heavily-trafficked stairwell in Wean Hall. The stairwell acts as a major thoroughfare for students traveling from one corner of the campus to the other.
Completed in 1971, Wean Hall's stark concrete stairwells are considered a one of the more depressing passages on CMU's campus. The UPLift Challenge's goal was to improve and "enlighten" the campus' less inspiring areas.
Two different color states, around 30 minutes apart.
The installation covers three stair sections between the fourth and fifth floors. Each set of panels consists of 30 custom-built acrylic light tubes which bisect a floating plane at a fixed angles with varying amounts of rotation. All three panels were developed in unison to create a cohesive motion across all three sections.
Flat rendering of panel geometry.
Elevation of tubes bisecting plane.
Color is a primary driver in the installation. Existing light fixtures are covered with colored film, alternating between an amber and rose between each landing. The light tubes themselves cycle through cool and warm palettes over the course of the day. The combination of these colors and the unique geometry of the site create a number of gradient and color block conditions that change as the viewer moves through the space.
Allowing visitors to see the glowing space between the panel and the stair was a key design goal.
Color gradients appear and disappear as one ascends through the installation.






